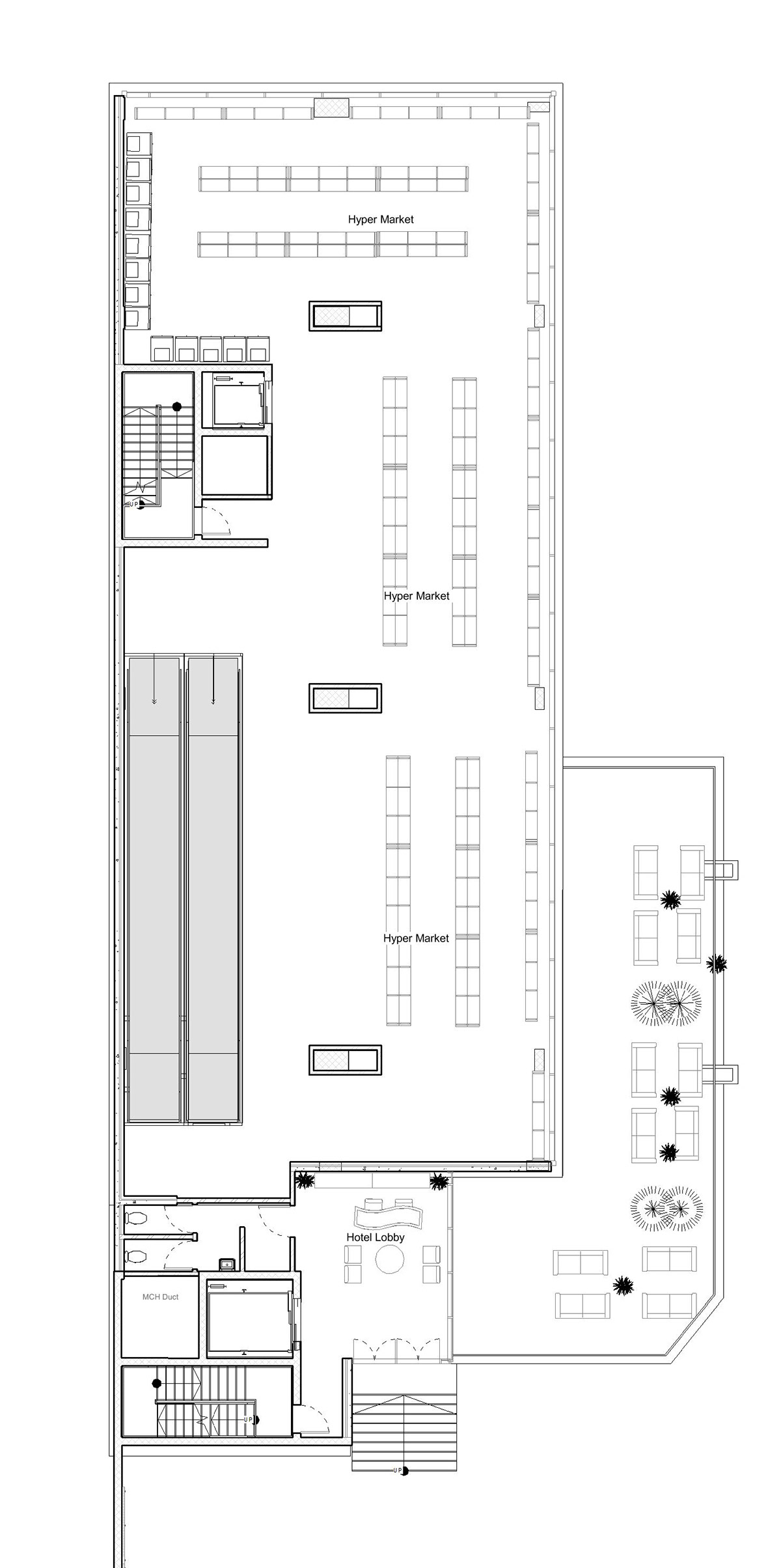







































Commercial Building
It was designed and drawn through me Under the supervision of the Architectural Training and Qualification Program of" Marsam 006" . All building plans were designed and drawn according to customer requirements and according to the laws and building regulations in force in JordanThe executive plans are complete within the conditions imposed by the Engineers Syndicate.The building consists of a cellar, used as a cars parking, basement floors, ground floor, commercial dam as a hypermarket, and the rest of the floors are hotel apartments.

